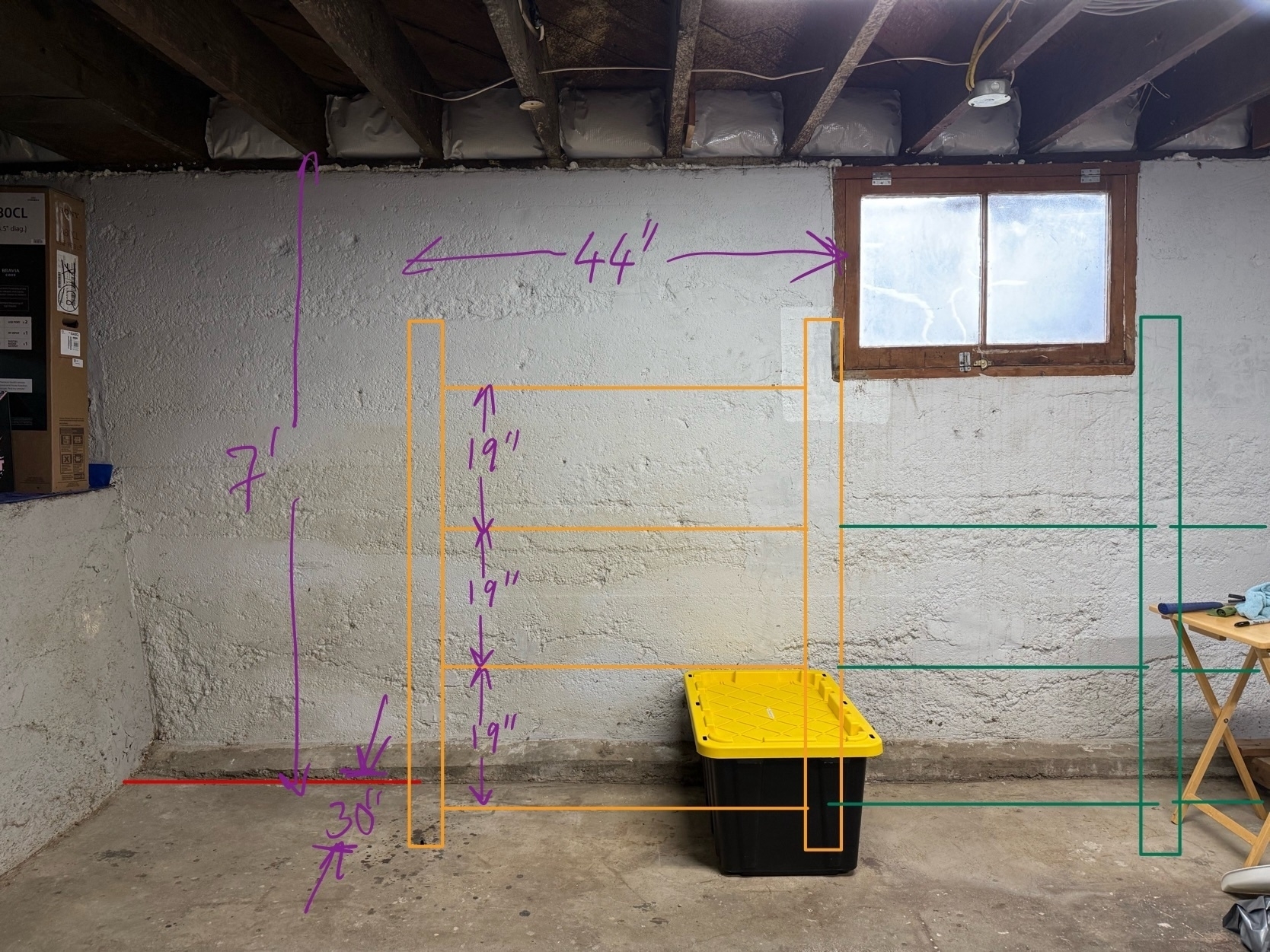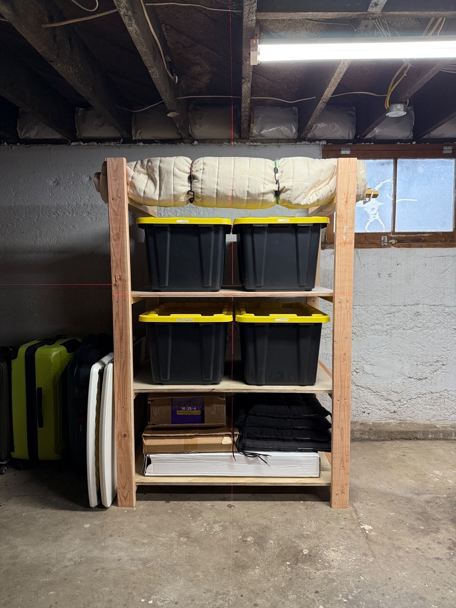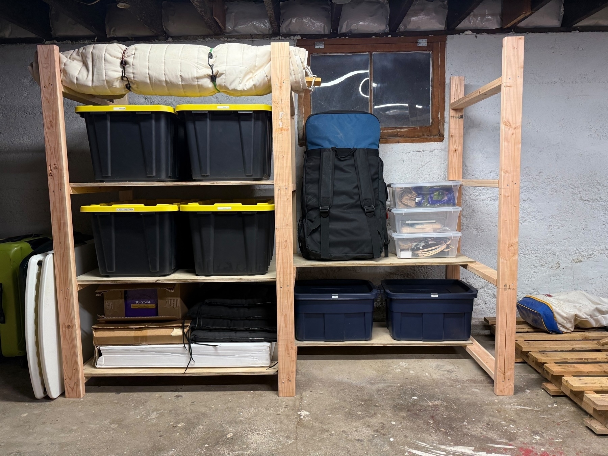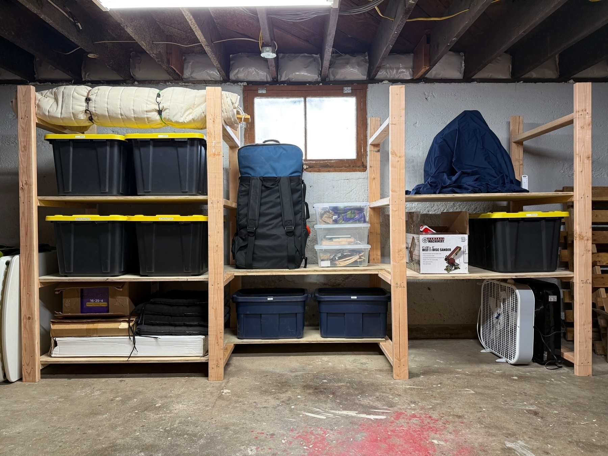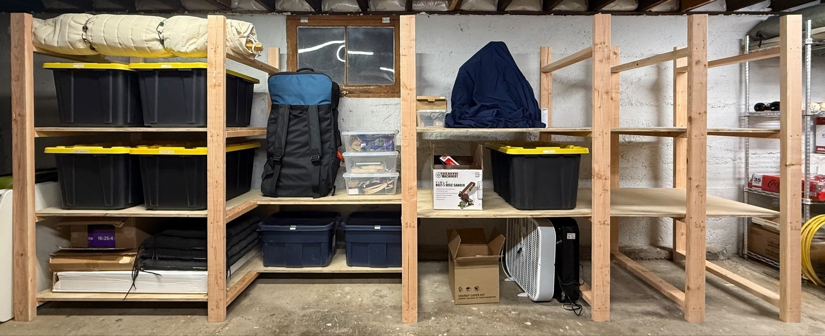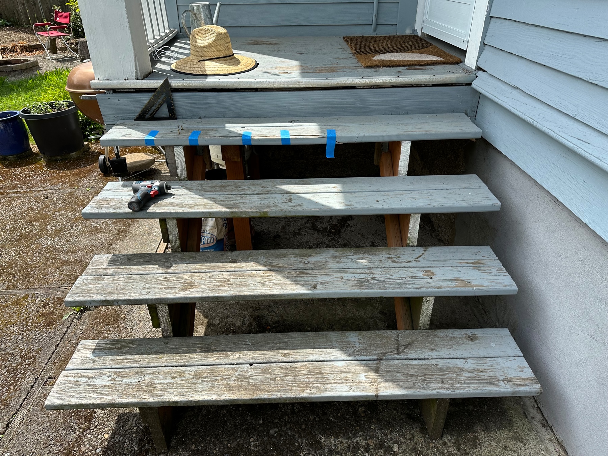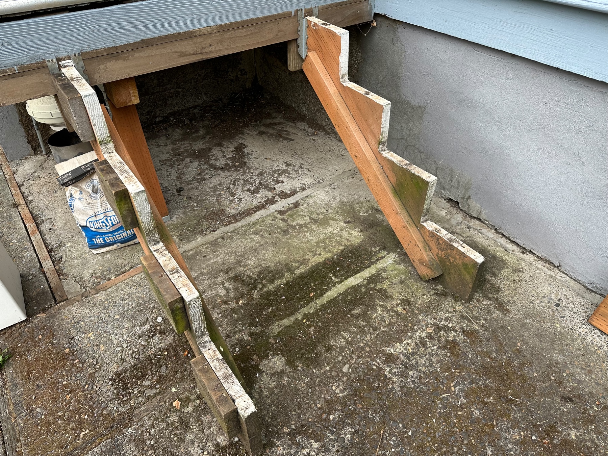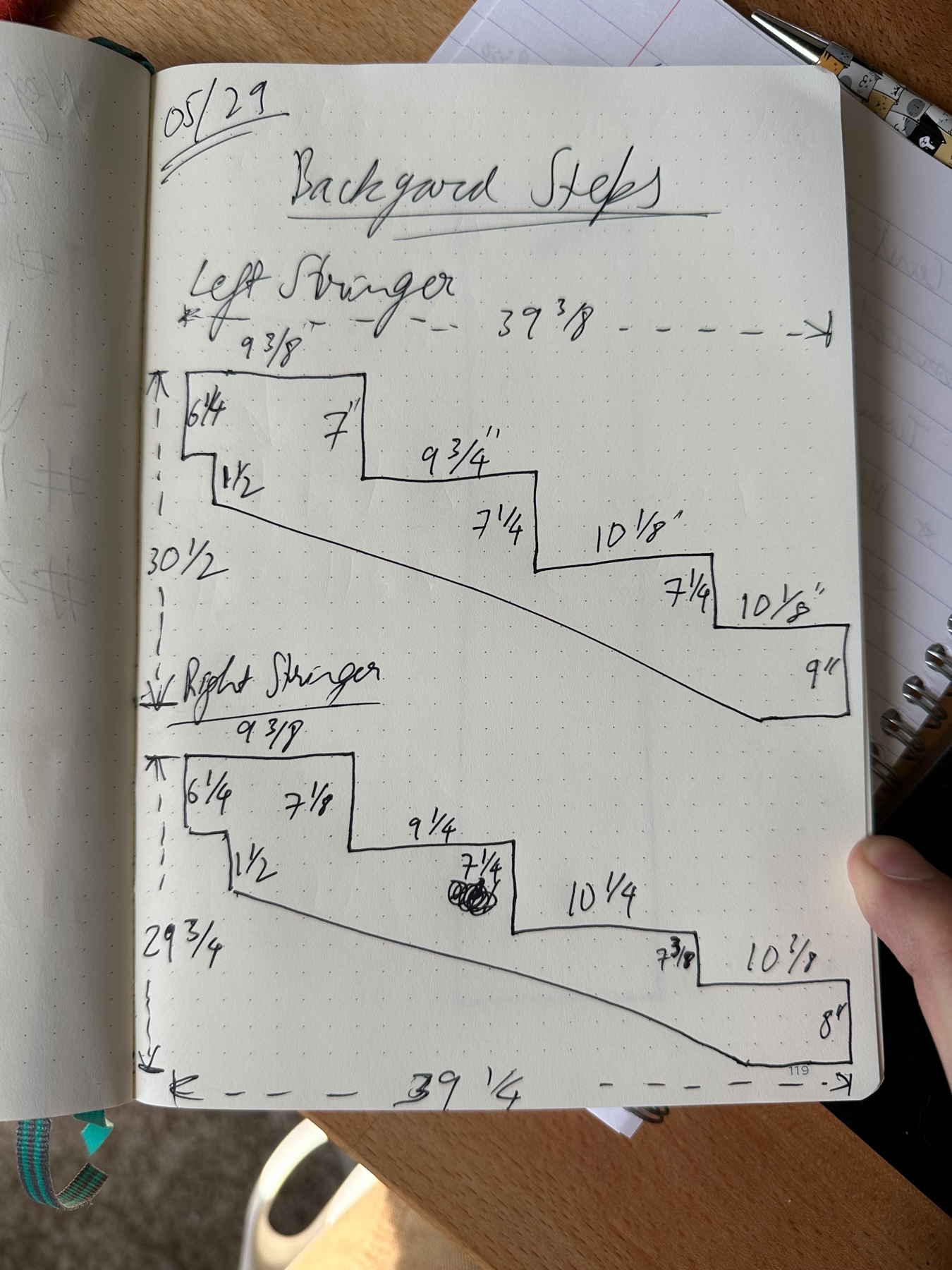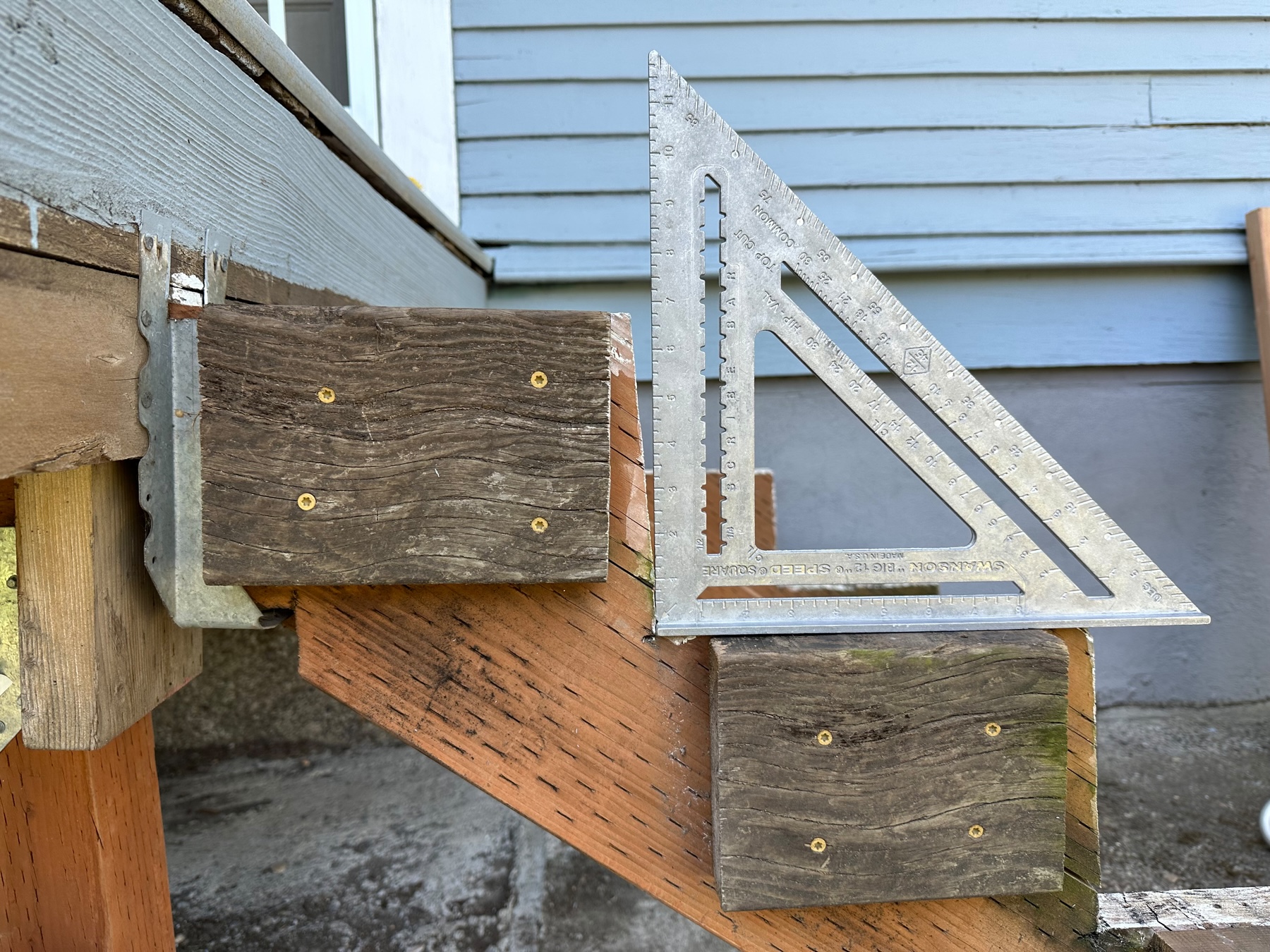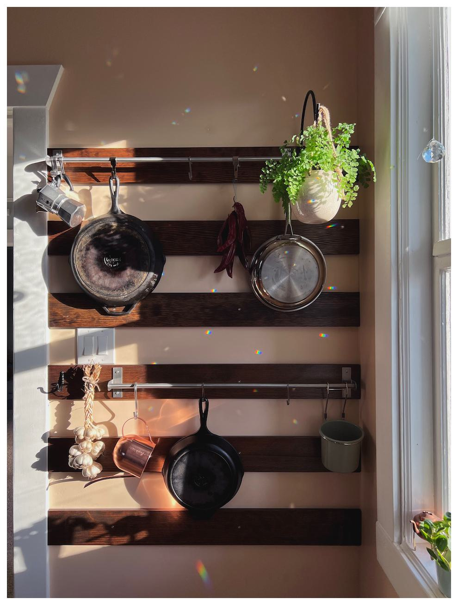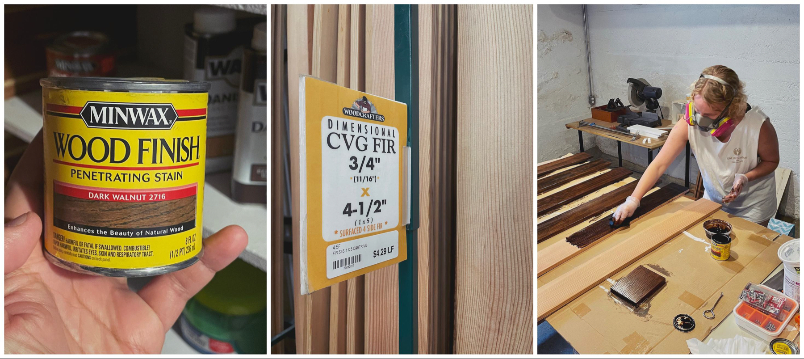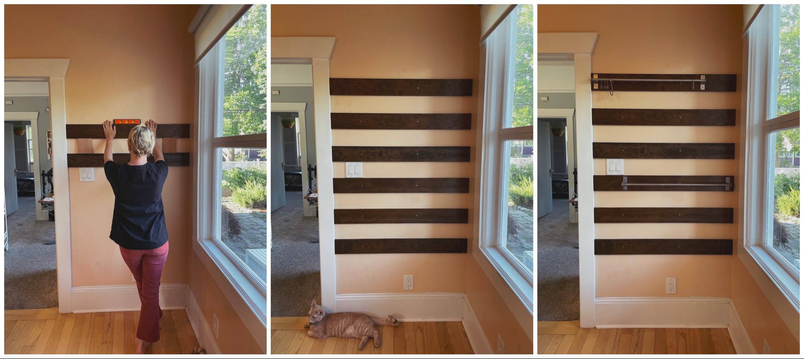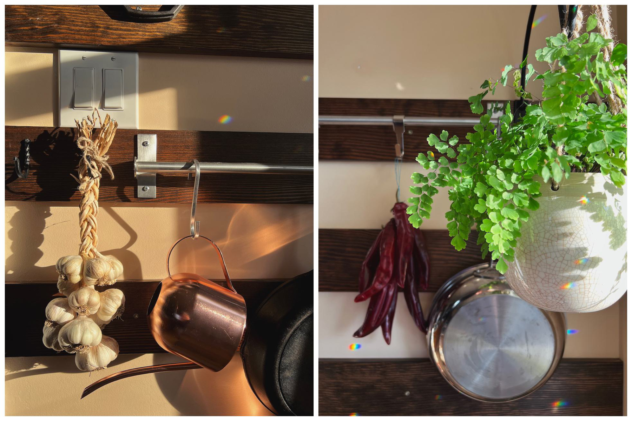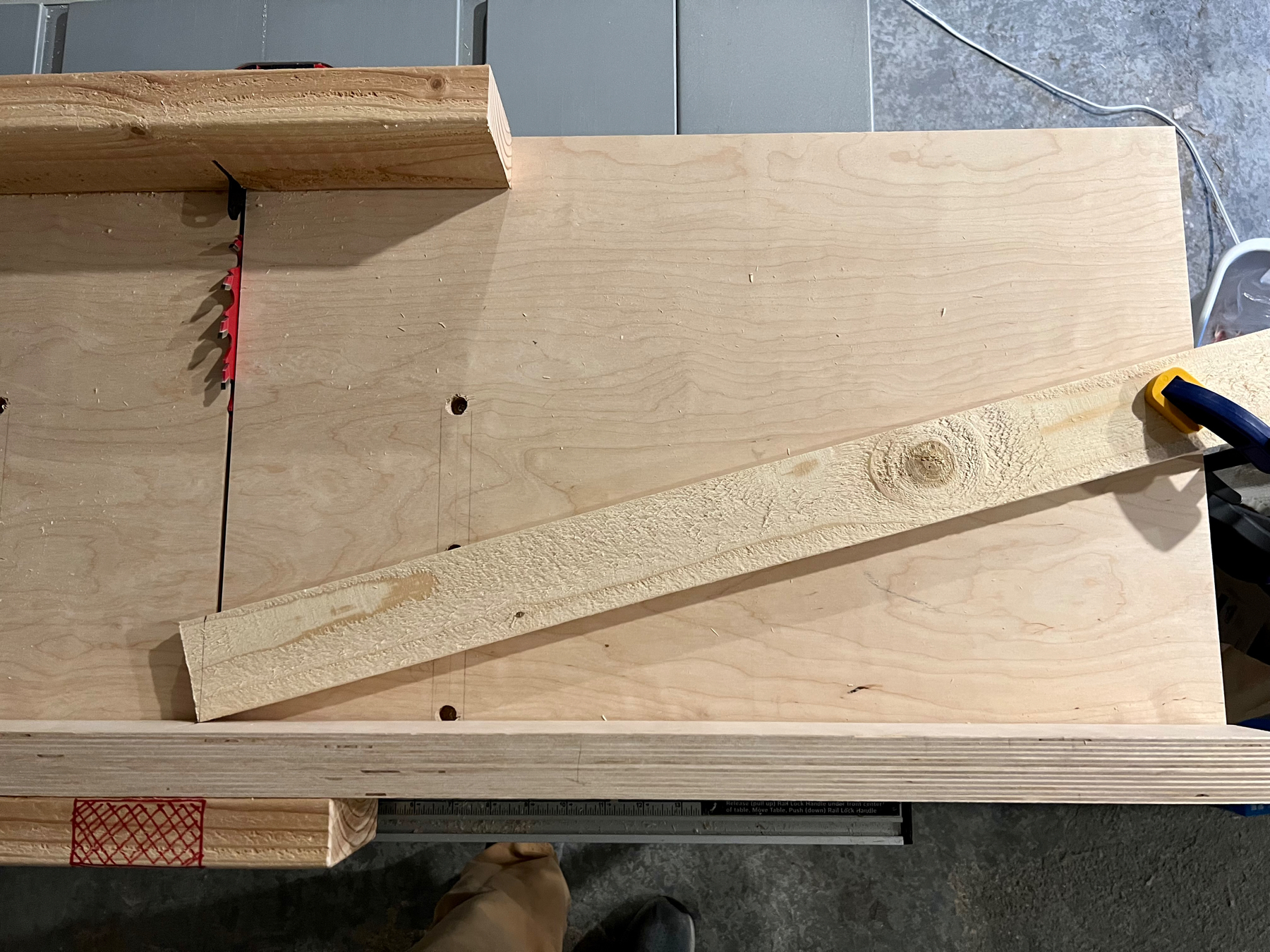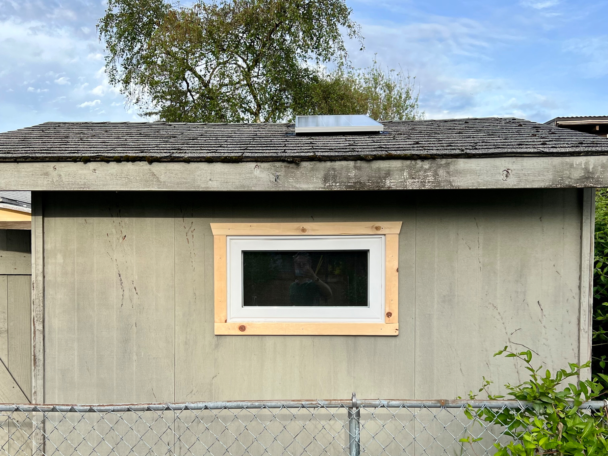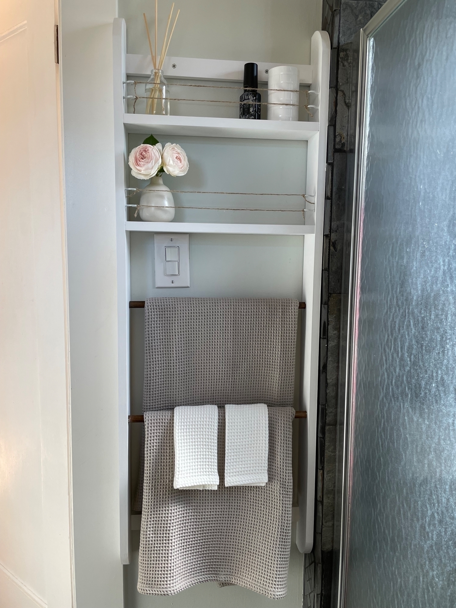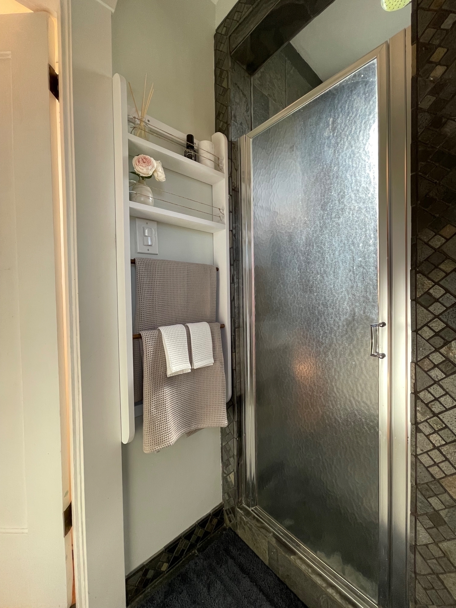Woodworking
Making a Mallet
Over the last few evenings, I built my first mallet. As I was making it, I made a big mistake, but I went on making it. I made other smaller mistakes but in the end I have a mallet, that, while not perfect, is a nice addition to my tools. I will only build better mallets in the future.
I’ve been attempting to do more of hand tool woodworking, which involves joinery that takes some effort with chisels to get right. I’ve been using them with a cheap rubber mallet. That has worked fine but I wanted to make my own with hardwood.
I have some scraps lying around, and I found a nice piece of 1" thick walnut (Western, I think) in there. The wood had mostly the characteristic dark brown of walnut, but it all had some lighter sap wood. I decided to make the handle from the sap wood, so that I would have some contrast between handle and head.
I cut the pieces to dimensions that made sense but here is where I made the big mistake. I cut the pieces of the head in a way that the edge grain ended up on the top and bottom of the head, rather than on the striking faces.
But the cuts were made and I was committed. I knew I would make mistakes going into this so this didn’t stop me from proceeding.
I lined up the pieces to shape the space for the handle in the head and glued up the pieces to form the head. This is where I made the second mistake. I had seen videos where the person would use a nail gun to hold the pieces in places, but I didn’t have one, so I got some small finishing nails, and hammered them by hand. This led to misalignment of the pieces. As a result, once the head was all glued up, it had to be trimmed to form proper faces.
I also chamfered and/or sanded every sharp edge using the band saw and the belt sander. In the end I had a nicely shaped head. The handle was a tight fit but I glued it up and hammered it into place.
The next day I sanded, and cleaned up all surfaces and applied two coats of Watco Danish Oil (Natural). After letting it cure for a day or so, it is now ready. I’m looking forward to chisel work with it in the near future.
🛠️ Long Workbench
After building storage shelves towards the end of the year, I turned my eyes to the other side of that area and decided to build a workbench there. The idea being that it would house my new 3D printer, and also have room for other projects that I didn’t want to do in the dusty environment of the woodworking area. I drew up a rough plan on a photo and it came to 12 feet by 2 feet.
Its frame would be made of 2x4 lumber held together with pocket screws (a first for me, so I went and bought a jig!). The top would have two layers of 3/4" plywood. It didn’t need to be fancy, so I decided to use more of the same birch plywood I’d used for the storage shelves.
Installing the frame was a little bit tricky but I managed to do it by myself by stacking some boxes for support, and attached it to the bare studs with lag screws.
Then it was time to make the front legs. The floor in the basement is not only not level but also has lumpy concrete in some spots. So each leg had to be constructed by trial and error for the place it would stand.
Now I was ready to build the surface which had a base, and a top. The base went on pretty quickly. I screwed down from the top to attach it to the frame. The top was made of the same plywood but I finished it with two coats of polyurethane using a spray. Spray was a bad idea, but more on that later. I installed the top by screwing up from underneath the base.
After a week I started to build the other half. It was the same process but due to issues with the studs, I had to cut a couple of dados.
The rest of it went smoothly, and I lined it up as best as I could with the first half.
Next I fastened 2x2 boards all along the edges, and mounted a strip of the same plywood along the back, and with that, it was completed.
So far I don’t feel the need for all the legs I had in the sketch, but I can add more if needed.
Lessons were (hopefully) learned. Mainly to not use spray poly to finish a large flat surface, and also not to do it in the house, even if it was in the rough basement. I finished the second one in the shed.
🛠️ Basement Storage Shelves
Over the last week or so I designed and built freestanding storage shelves in our basement. Inspired by this video, and other similar ones, I decided that I would give it a go.
The basement had become a mess of stuff, about 70% of which was worth keeping. So we started by re-organizing what we wanted to keep and the rest we discarded/donated/gave-away.
On the 23rd I drew up the plan, and we went and bought the first set of materials from a neighborhood building material store, which has amazing people. Then came the holiday, so I didn’t start to build until the 26th.
The first set took a while to make as I was new to it and wanted to make sure I got the measurements right as we had already got the plywood cut at the store. On the 27th I put the first shelf together.
The design allows for expanding on either side, so right away I built an extension. This time it went really fast, even with a drive to the store to get more materials.
This second set had only two shelves that were half as deep so we didn’t block the window, and also Jenni could place her paddle board bag vertically to easily pick up or drop off. I noticed that the there was a sag on this shelf, so later I added a strip of wood for additional support.
On the 28th I built yet another extension. This time I didn’t have enough plywood for three levels, so for the time being it only has two, but hey, those box fans fit nicely in there.
Yesterday I completed another extension and that should be good for our current needs. From one end to another these shelves are 15 feet (~ 4.5m)
I will observe how it performs, and have ideas to add more structural support if needed.
I’m really happy with how these turned out, and with our efforts, the entire space looks and feels so much better already.
P.S. As I was building this I also organized my basement shop that I hadn’t used in a long time, including installing these wall-mounted shelves to hold lumber.
P.P.S The end posts are also 2x4s, but they look like 4x4s in the photo, likely due to distortion from the use of an ultra-wide lens.
How to Change a Quick Fix Into a Large Project 😬
Our house has five steps to get down to the backyard. A few weeks ago, a board on the top step cracked on the edge. I added some blue tape to make it more visible until I got around to fixing it.
Soon thereafter I started working on a plan to fix it. The simplest thing would be to replace the board but many other boards are also not in good shape, so a fresh set would be best, especially since I may be getting some painting work done and a fresh coat on this could be added to that. Once I decided to go with that I felt like I had to address the fact that the treads are held up by two stringers, and there really ought to be three. This was starting to feel like yak shaving but I hadn’t taken on a project like this in a while and it was appealing to spend the time to do it right.
So my plan was to remove the treads, measure out a new stringer to go in the middle, cut it out of a 2x12, attach it and then put a whole bunch of fresh boards, probably also adding risers. After talking to friends and looking at some videos it seemed like reasonable idea.
Yesterday I got to it. First I removed the treads. I noticed that the bottom of one stringer had a crack and was about to come apart. I drove a couple of screws to reattach it. This was the first new issue I noticed. I also noticed that each stringer was resting differently, the concrete seems to go around one, but under the other. That was the second new issue.
After removing the treads I measured out the stringers and this is what those measurements were like. As you can see, there is not much consistency between the two, including the fact that the first step from the ground was not only wildly higher than the others, it is also well over the building code. These were the third and fourth new issues.
Nevertheless I figured out measurements and marked it on the board but that didn’t look right. I did it again. Something was still off. I looked at the stringers closely and noticed a fifth new issue.
For whatever reason the builder had removed extra material from each corner of each stringer so the angles weren’t square. That was the last straw. At that point I decided that there were too many issues with leaving the existing structure intact and that the more reasonable thing would be to just rebuild the steps from scratch.
I put the treads back while moving the cracked board to the bottom tread so it was out of the way where it would cause any harm. I also cleaned it up a bit and applied wood glue for good measure. All of this is a temporary measure until these can be rebuilt either by me, or by someone I hire. Will report back after that!
Cookware Rack
A little over a year ago Jenni and I made this wall mounted cookware hanging rack.
We’ve been wanting a place to put our pans for a while It’s tedious to manage them in a drawer or cabinet, if you can even fit them in there. Often some would just stay on the stove and need to be moved out of the way when cooking. Whenever I would see pans hanging, in person or in a photo, it seemed like the best solution. We had space on only one wall in the kitchen, so that decision was easy.
Pans can be heavy and our walls are lathe and plaster, so mounting just about anywhere was out of the question. And so the construction method was narrowed down to boards mounted to studs, with hardware to hang the pans.
We went to the amazing local woodworking store where they have finished dimensional lumber and narrowed down our choice based primarily on cost. We wanted a dark color, and I already had dark walnut stain from the mail and keys organizer I made a while back.
Back home, I cut the boards to length. We wanted a tight fit and the two ends, door frame and wall, weren’t super plumb so there were a lot of measurements and dry fitting before we had a set of boards that were just right. It was time to apply the stain and let it rest.
After that it was a straightforward process of screwing in the boards to the studs while using a couple of small blocks to space them evenly.
Once that was done, we installed a couple of IKEA rails that we had and the rack was ready to use. In the days that followed we sourced some nice hooks and Jenni put up a couple of planters and some homegrown produce.
It’s been over a year and this has totally been worth it. I highly recommend utilizing vertical space in the kitchen where you can.
P.S. This blog post should’ve been written about a year ago. Anyway, it’s been written now.
Upload images using Mimi.
Over the last week I framed and installed a window in the shed in our yard.
As part of this project, I also started using a “real” video editor. I’ve edited videos in the past using iMovie, but this was quite different, as expected, and it was fun to pick up a lot of the beginner level skills in the process.
The editor I used was DaVinci Resolve, mostly because it has a version available for free and it is a very capable app for video editing on the Mac.
I watched a YouTube video to learn how to get going and to get familiar with the interface. Then I would search when I wanted to figure out how to do something specific as I went along e.g. extracting a frame to use as a thumbnail.
Update: 18th May, 2022.
A couple of weeks ago I finally got around to putting a frame on the window.
The other window on the shed has angled ends on the top piece, so I measured and mirrored them on the top piece of this one. I cut it on the table saw as shown in the photo below.
And here’s a photo of the window with the frame.
Maybe next month I’ll get around to painting it…
Upload images using Mimi.
Bathroom Rack
I built a wall-mounted rack for a bathroom and am quite happy with how it turned out.
The bathroom on the main level in our house is used occasionally by us. It is also the one that is used by visitors. It has never had a good place to put stuff. The sink doesn’t have enough room on it for anything besides the soap, and there is no vanity cabinet in which to put things. We decided a long time ago that there needed to be something.
It is a small room, so the only real option was a wall, and this was pretty much the only place to mount something like this on the wall in a manner that it wasn’t in the way, or in an awkward spot.
At some point I came across this video and realized that this design could work well. The main constraint as shown in the video was depth. This was also the case in our bathroom so as to not interfere with the shower door next to it. A secondary constraint was the light switches but that was straightforward to design around. Also, unlike that video, I couldn’t drill the sides into a wall because there is just trim board on one side and stone tiles on the other. So I made some adjustments to adapt that design to our needs.
And so many months ago I got the materials. Then something or the other delayed the project but a couple months ago I finally started on it. And in small increments I built it up. A few weeks ago and after some mistakes and corrections, I finally applied paint and finish, and mounted it.
Here’s how it looks in perspective with a wide angle lens.
P.S. The video I linked is from the Darbin Orvar channel, of which I’m a fan, and have followed for many years. Highly recommended!
Images uploaded using Mimi.
Mail and Keys Organizer
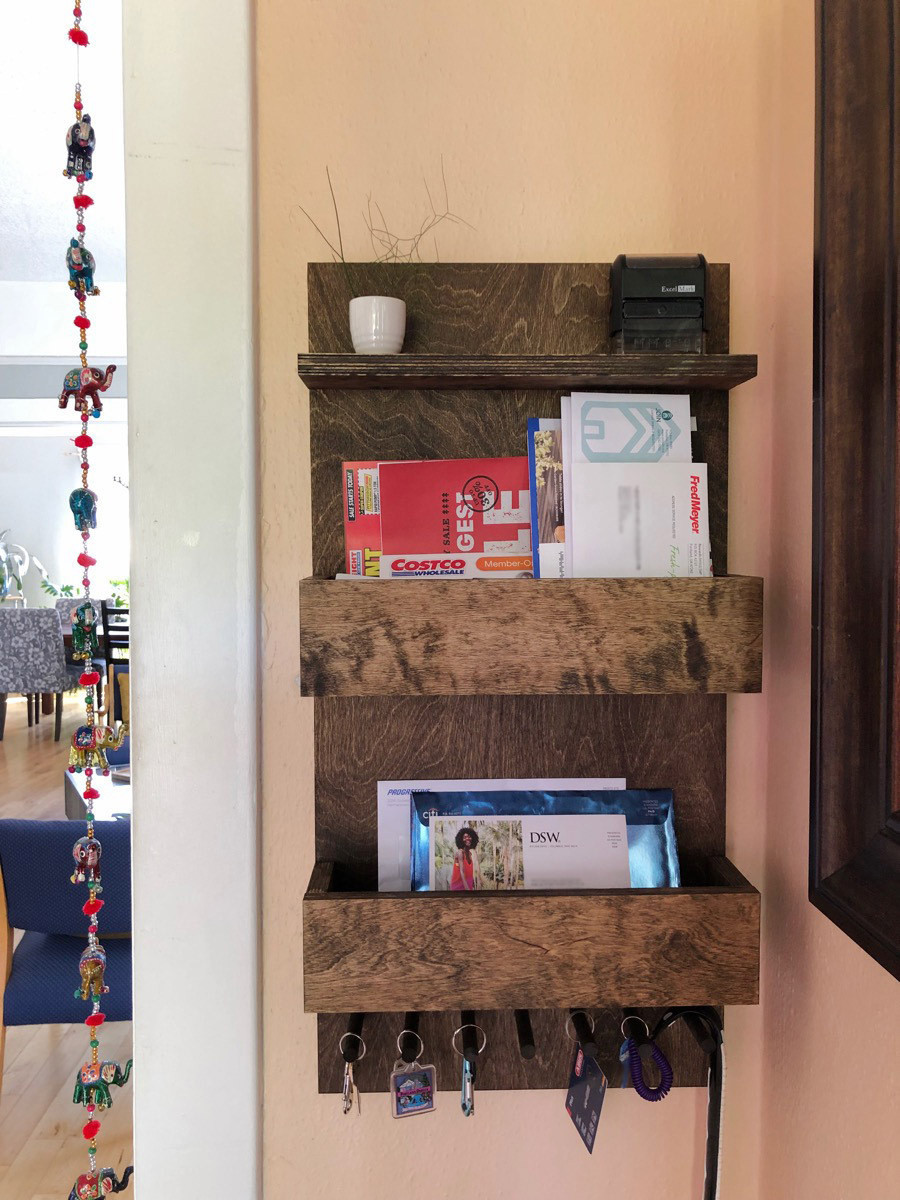
The mail and keys organizer located just inside our home entrance had to go. It couldn’t handle our lifestyle, by which I mean, hold a bunch of mail of varying sizes for a bunch of days. Oh, and some keys and the super long IKEA shoehorn (the best!).
I began to dream up a new replacement as a woodworking project. I made a Pinterest board to get some design inspiration. Then one day I just sat down and sketched it out using GoodNotes on my iPad Pro using an Apple Pencil.
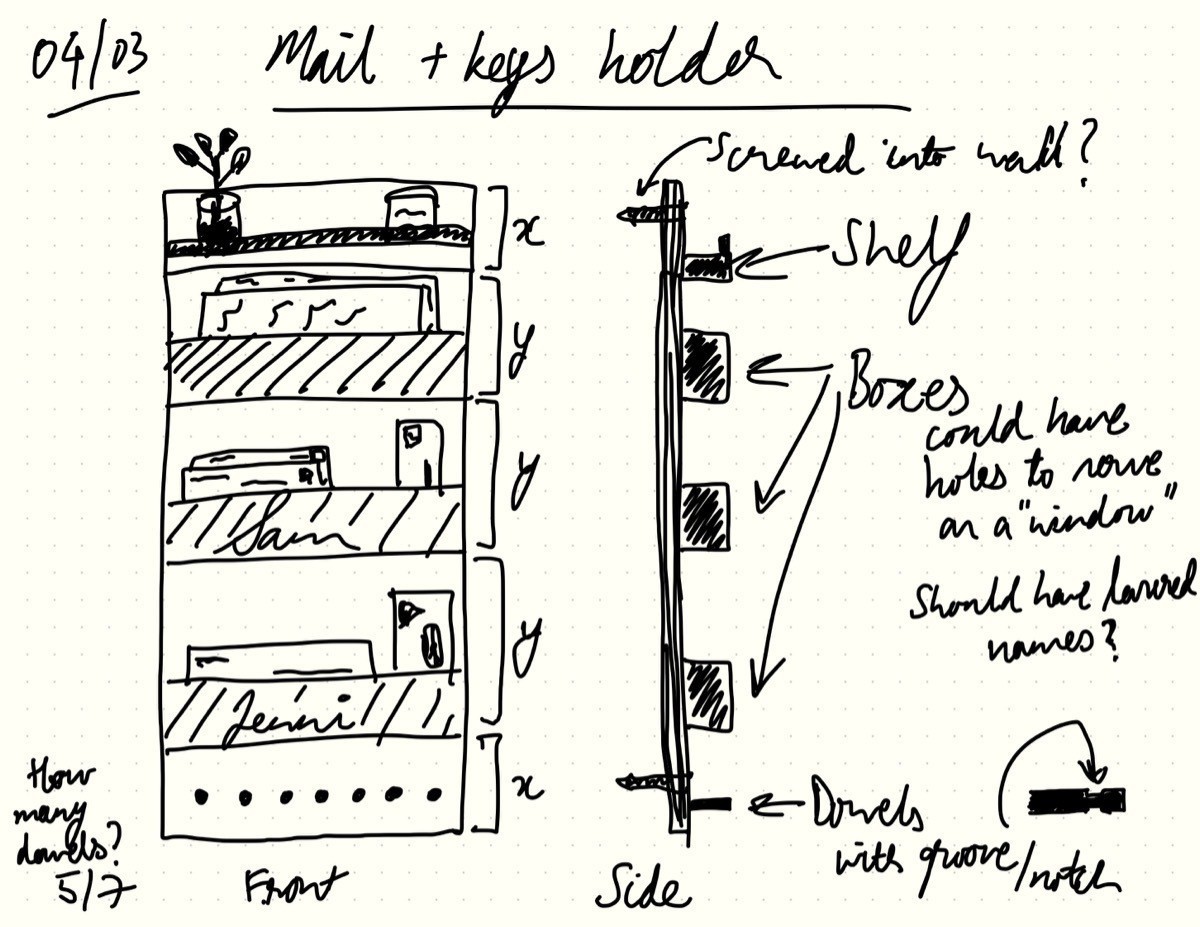
I’d imagined that the plywood would be 1/2" thick, but after some discussion with Jenni, we decided to go for the chonk look that was distinctive of the tabletop shelf/box I made a couple of months ago. This lowered the costs as well since I already had enough scraps of the baltic birch plywood. All I needed was the dark walnut stain, a birch dowel, and hanging hardware. The mail holders are held together by glue, and attached to the back by screws drilled in from behind. The pegs are held in by glue. There were a couple other changes as evident from the sketch and the photo of the final piece.
The groove detail in the pegs was Jenni’s idea. I tried a couple of ways to cut it out and landed upon just keeping the table saw blade low and using my crosscut sled to spin the dowel in place over the blade. That worked wonderfully!
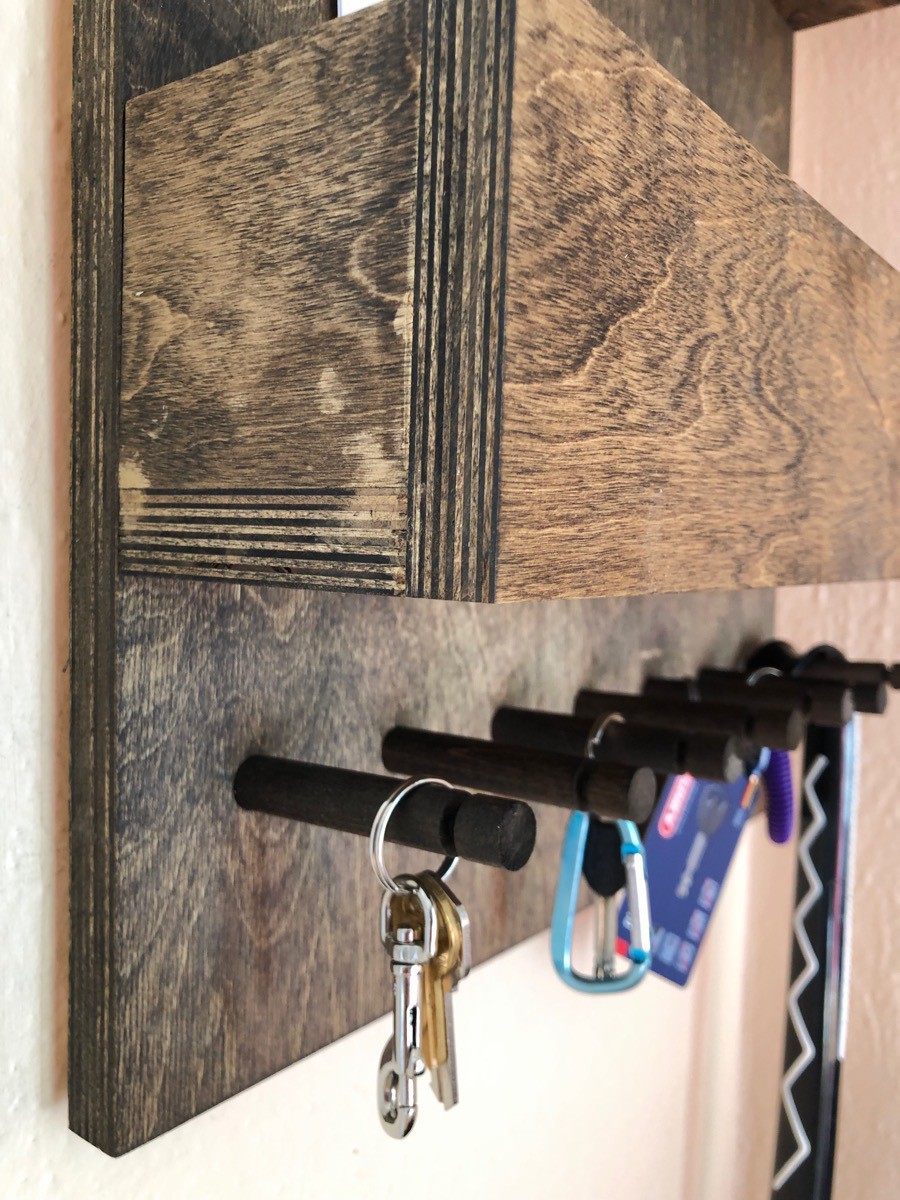
I finished the build a few weeks ago but the hardware I bought to hang it didn’t work well. Then other things took up some time so I finally procured some new hardware and hung it up this week. We’re both very happy with how it turned out.
And in parting, here’s a photo of the old organizer trying hard to keep up.
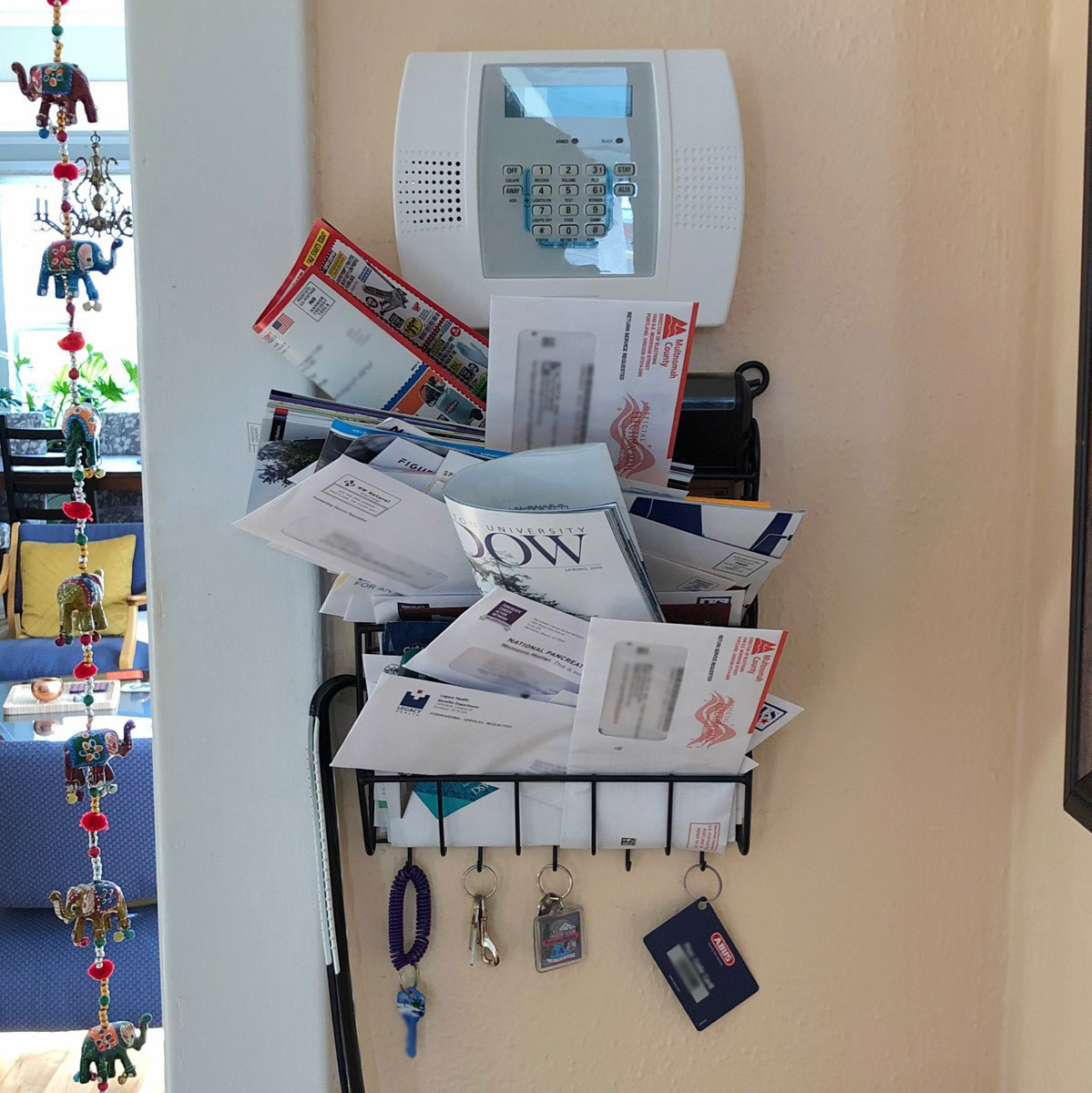
A tabletop shelf/box for the kitchen
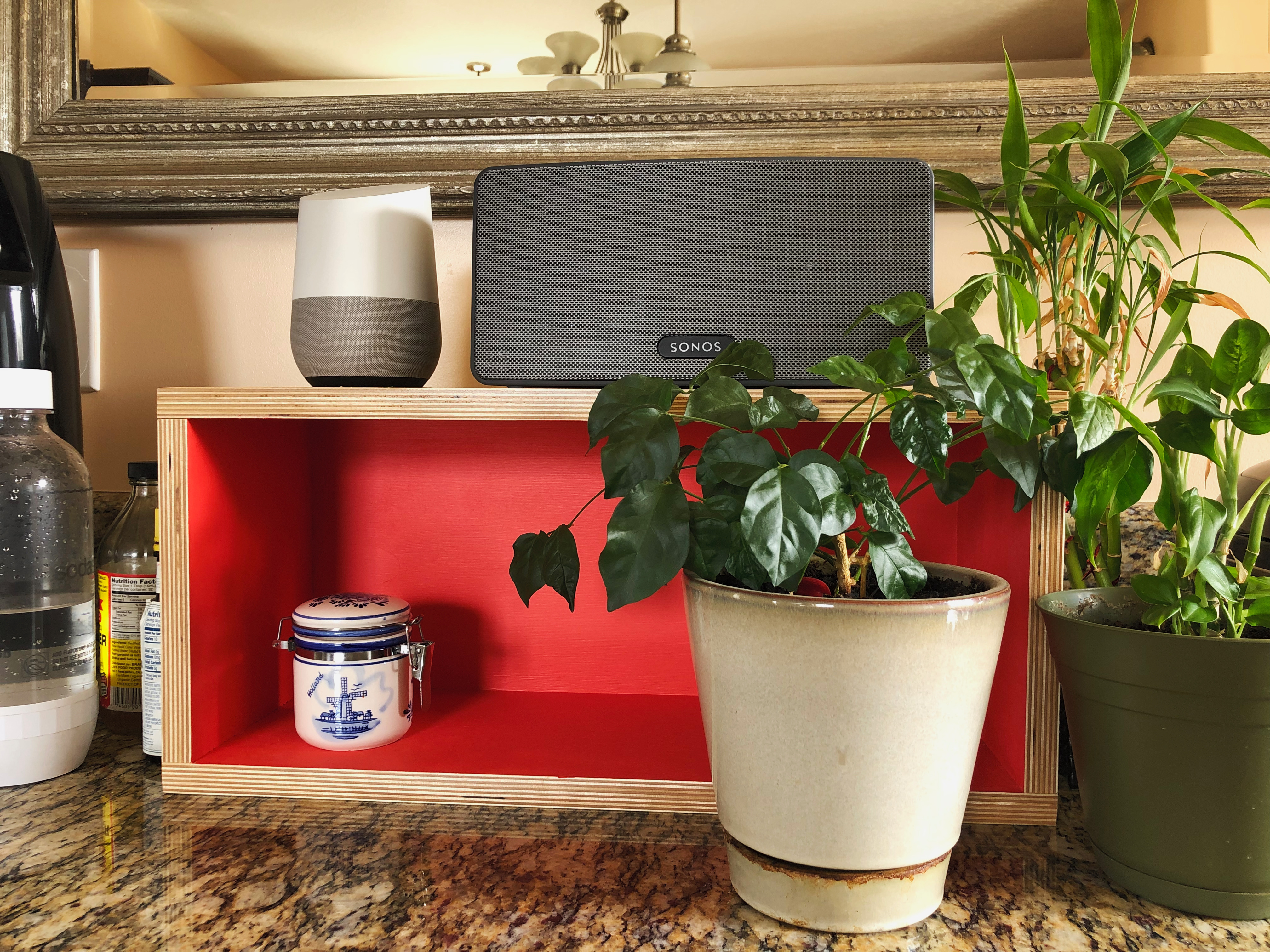
Jenni wanted a shelf in the kitchen to organize things a little better and I wanted to make different kinds of boxes. That’s how this came to be.
I’m a beginner woodworker and always on the lookout for new projects that I can use as an excuse to learn new skills, and let’s be honest, to buy new tools. For this project I ended up buying a new blade for my table saw. One that has teeth with flat tips to make a flat cut, so that the finger joints fit snugly.
I also made a new tool, or as they call it in woodworking, a jig. I made a crosscut sled for my table saw, and that was very useful in making the 232 cuts for the finger joints on this box. That required some patience since you have to set things up correctly, make sure the sides are properly aligned, and not make adjustments until you’ve made all the cuts. I used some scraps to make a few joints, and messed that up a bit, but that led to this working out fine. Although at one point I dropped one of the sides and broke a couple of the end finger joints on it. I made sure they were on the back when I put it all together. 😉
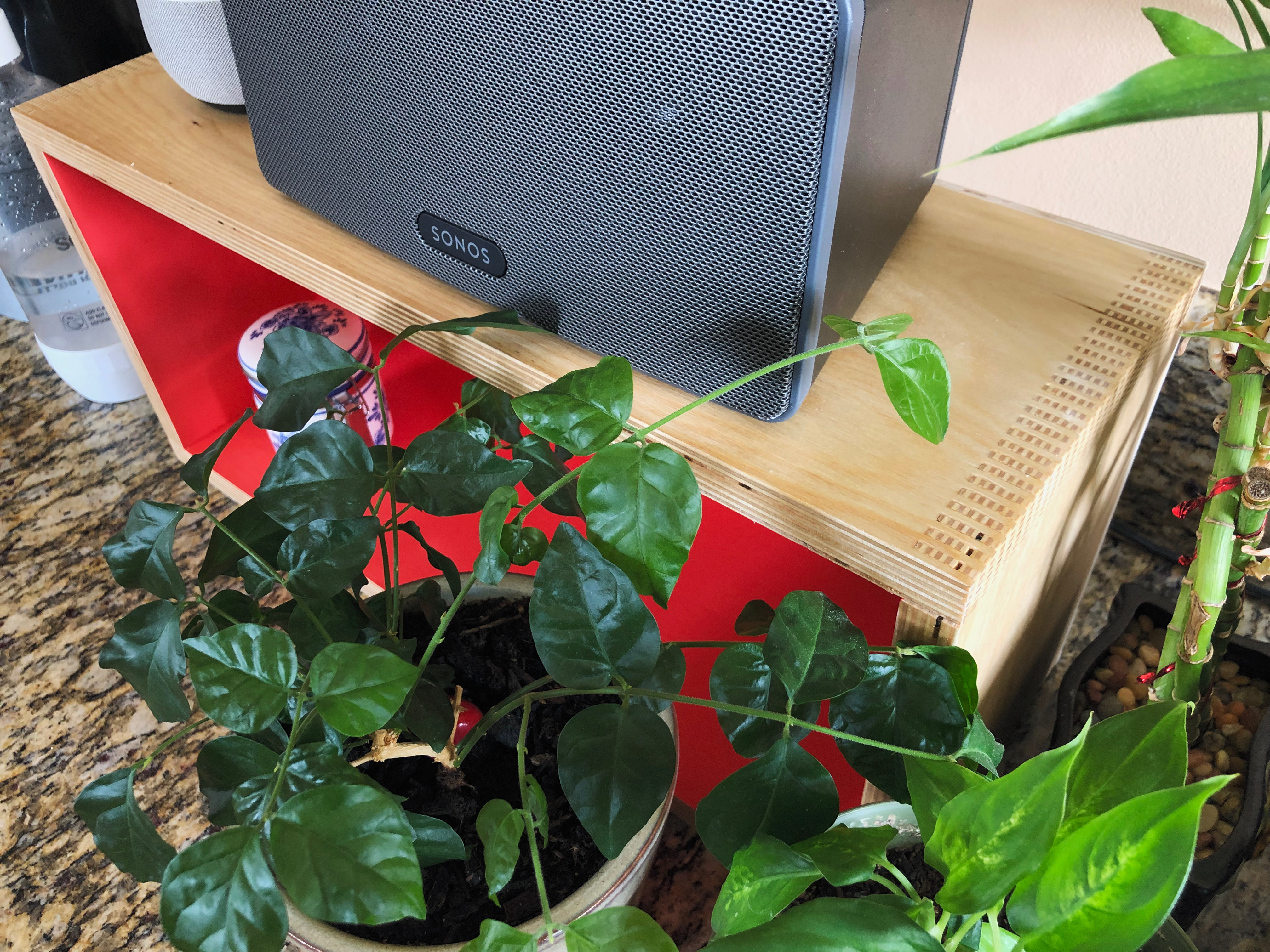
Jenni picked the interior color. The paint company called it Salmon. I constructed the whole box before applying paint, so that step was a little awkward, but it turned out alright. Lesson learned, I think. We decided to keep the plywood edges showing, so I ended up finishing those, and the exterior, with some clear satin polyurethane. Oh, the material was baltic birch plywood, which as you can see has a lot of layers.
Many parts of this were great learning experiences. Not all joints came out equally well but they were acceptable. Making the crosscut sled took longer than making this box but it was totally worth it. I’d been wanting to make one for a while and I look forward to using it for many projects to come.












